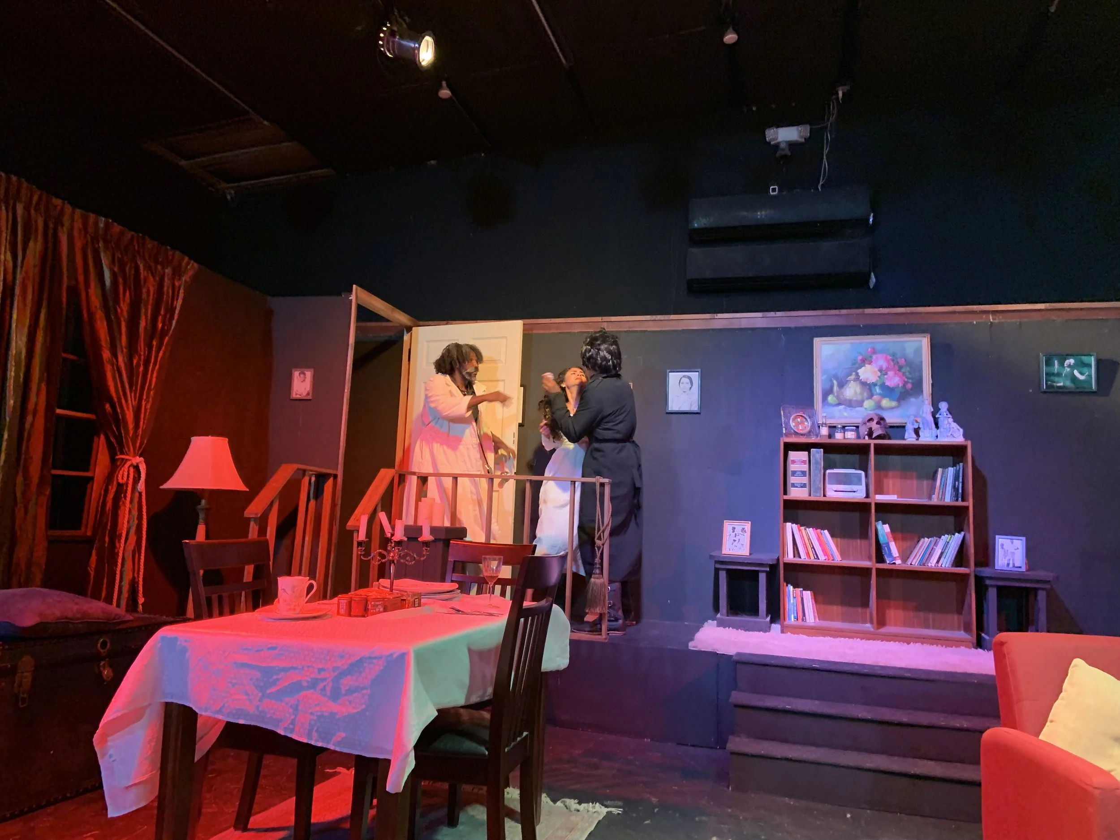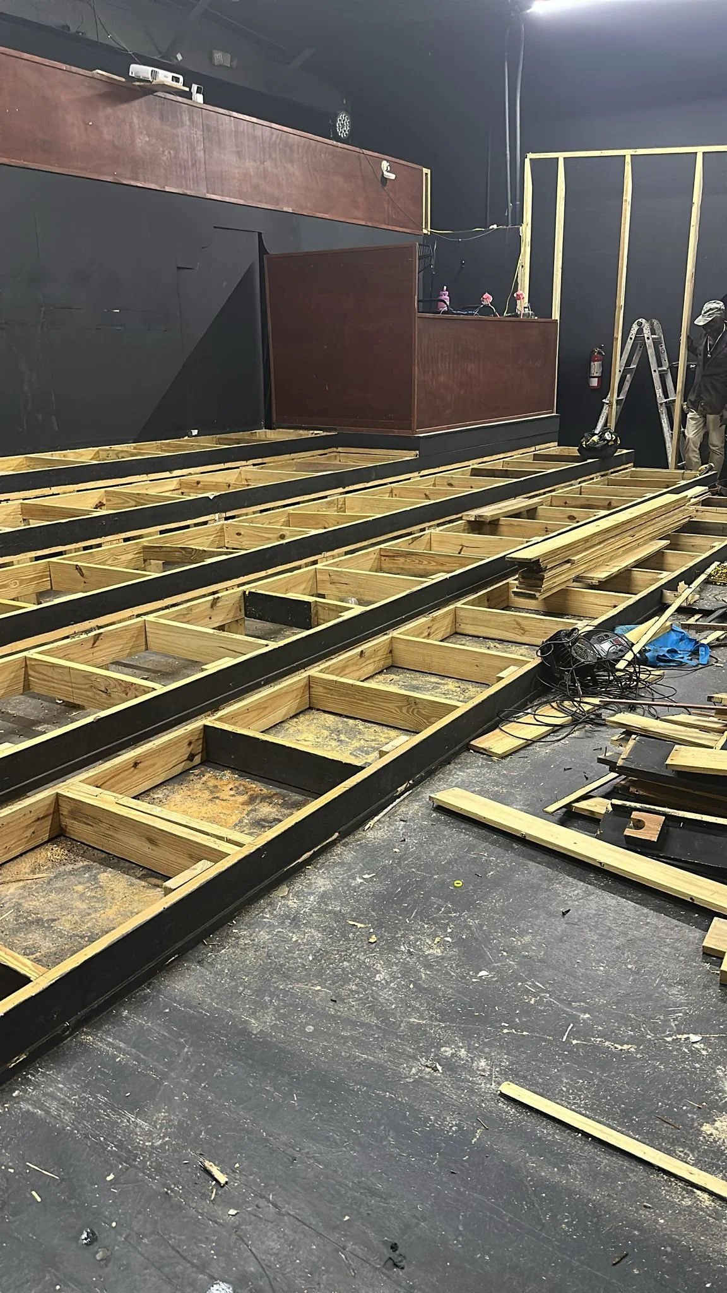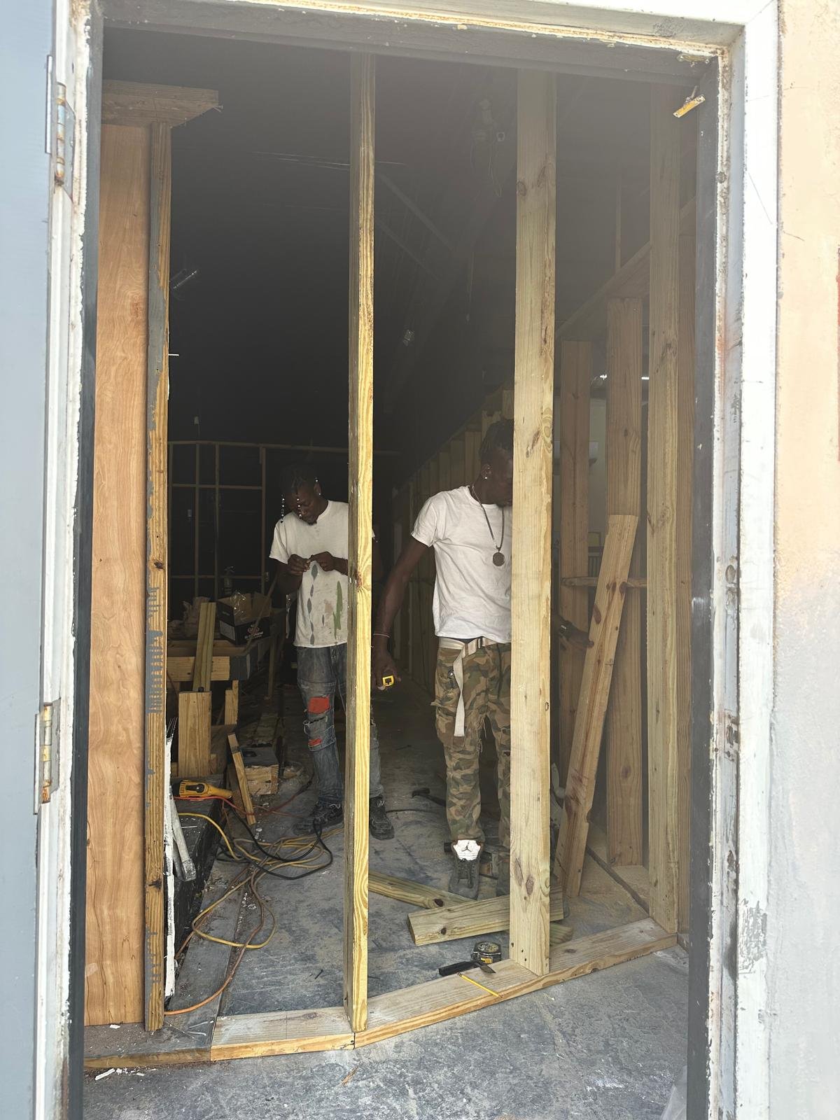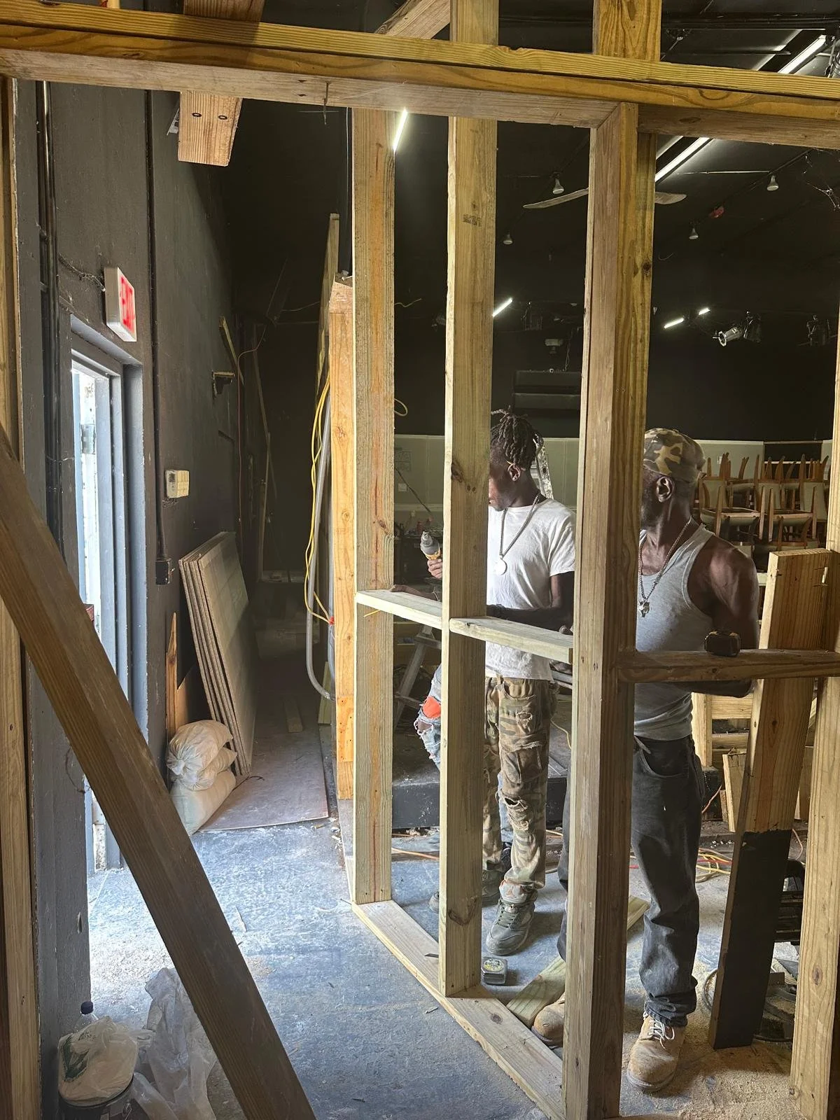Gutting the Black Box (1)
Patrons who attended Arsenic and Old Lace—or, indeed, anything this season—please note that the PAB Black Box no longer looks as you remembered it. You may not notice the change straight away the next time you come into the theatre (or, depending on what we do with the entrance, you may), but as soon as you turn the corner to head towards the auditorium you will see what we’ve done.
We’ve gutted the place.
We started by breaking down the Arsenic set. Now that was quite a set—people who saw the show will recall that it had levels and windows and doors and staircases and all sorts of weird and wonderful elements… here’s a photo to remind you.
So we demolished that set. And then kept going. The workmen demolished the Black Box theatre: took down all the plywood, took down all the frames, took up all the seating platforms, stripped the lighting booth.
We had three main goals in mind.
We wanted to make the audience more comfortable. Ever since we put in the comfort seats, people have had a better time sitting in one place for hours at a time, but they had a hell of a time getting to those seats. The comfort seats were wider and deeper than the old seating we had in there, which made them easier on the posterior but a whole lot harder to access. If people were already sitting down, they had to stand up to let others pass—stand up and, often, step out of the row. Or else ushers (like me) had to be little drill sergeants, directing patrons to “move in, move in” to make sure that they didn’t have to pass. We also had to take out seating to accommodate the comfort seats. We wanted to make it possible for us to have 80 seats and make the audience more comfortable all round.
We wanted to make the backstage more functional. The way the Black Box was originally constructed took away a whole lot of space; the braces that held up two of the walls protruded a good 7 feet into the room. We were able to store props and furniture between them, but there was not a lot of room for actual people, and it was hard to find the props after a while. There was another issue that came up more often than we liked. The way we ended up storing things made a number of large props inaccessible without a whole rearrangement of the area, and it also resulted in breakage of props. We wanted to make our inventory more accessible and to take care of it better.
We wanted to upgrade the bathrooms. Say no more, right? They were functional, more or less, and we tried to keep them as clean as we could, but let’s face it: the Black Box bathrooms were nothing to write home about. We wanted to change that.
A walk around the backstage of the Black Box c. 2019—you can see the braces that impeded our movement and the way in which props and furniture were stored
So here’s what we did.
We started with the theatre. We needed our platforms to be wider to accommodate the comfort seats, and we also wanted the space to accommodate 80 seats total. Patrons may be pleased to know that we have retired the white chairs: they’re being repurposed, and you’ll see them appear again on the Treehouse Deck (they’ll be part of our outdoor inventory), or you’ll see them onstage as props. But we won’t be asking you to sit in them anymore.
Instead, we’ve divided the house into two. The first three rows of the theatre (including the front row on the floor) are going to be the new compact seats. The last four rows are the comfort seats—the padded wider wooden chairs—40 of these. All seats are now the same price. You’re either paying for proximity or you’re paying for roominess. The bigger chairs are towards the back of the auditorium, the smaller chairs nearer the front. There’s a trade-off at play here. We hope it will work out well.
To make this happen, we had to extend the theatre itself, and to add another tier to our seating platform. When you come back to the Black Box, you’ll discover that we’ve arranged the seats in rows—not to provide assigned seating, but rather to orient the audience. Rows A-C are the compact seats, Rows D-G the armchairs. The platforms that they’re sitting on are built to accommodate the seats in such a way that people can access their seats without too much drama and so they can sit down without feeling cramped. The last tier is higher than the back row patrons now remember, and it’s also further away from the stage floor.
This gallery should give you some idea of what we did to extend the theatre.








