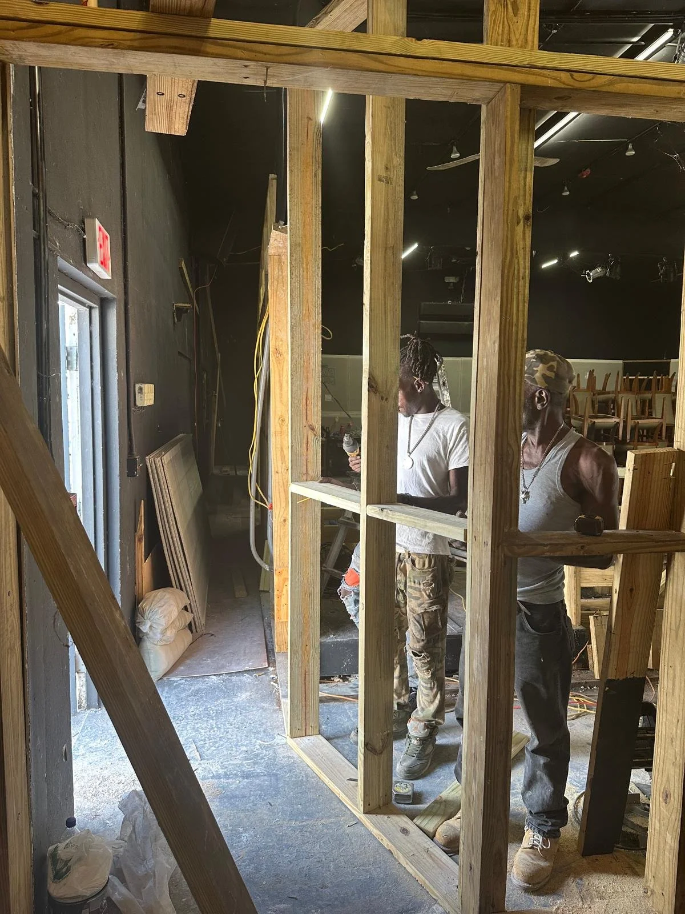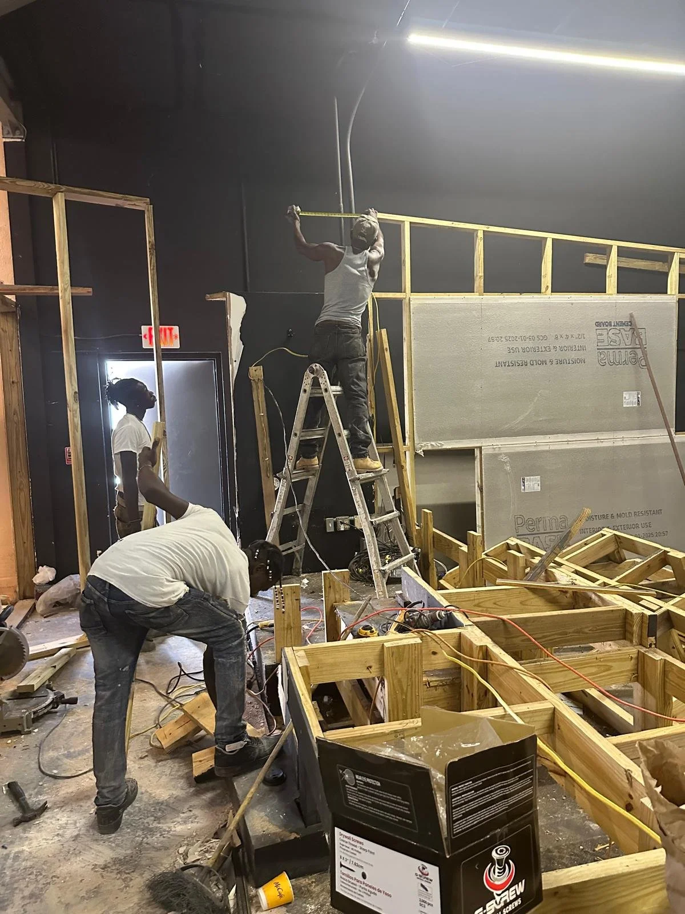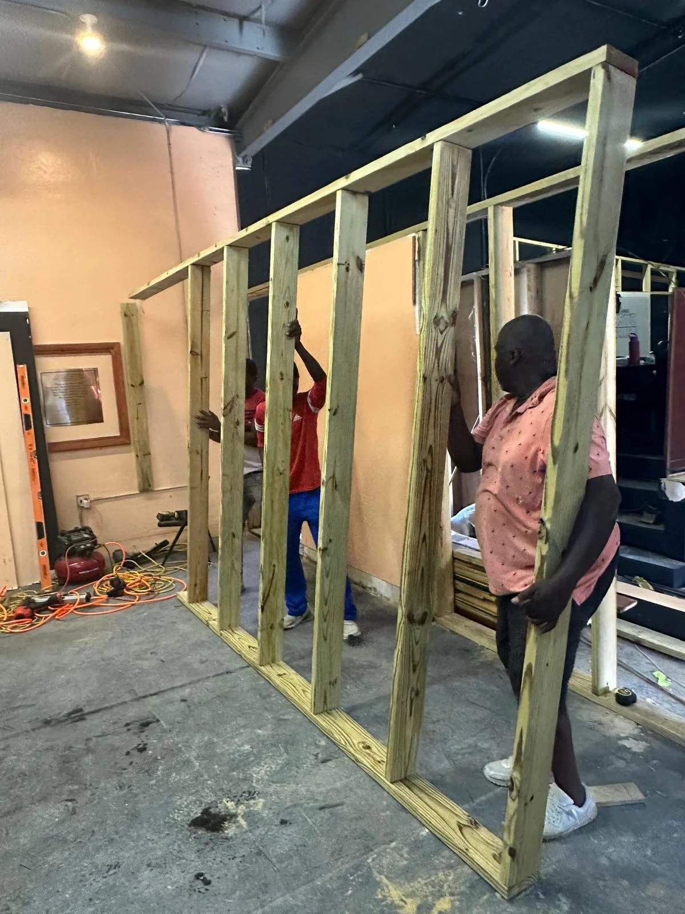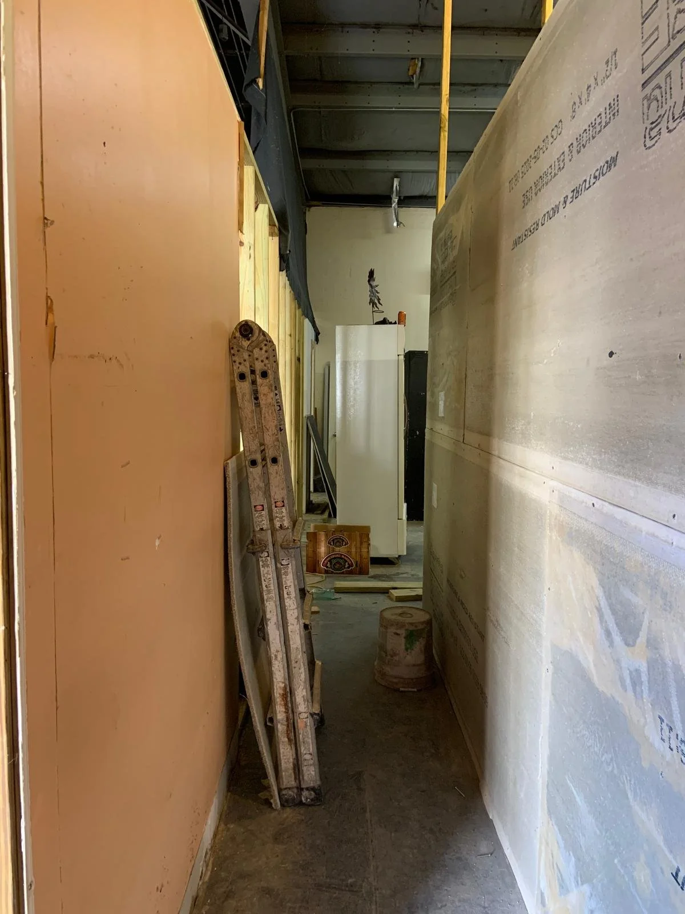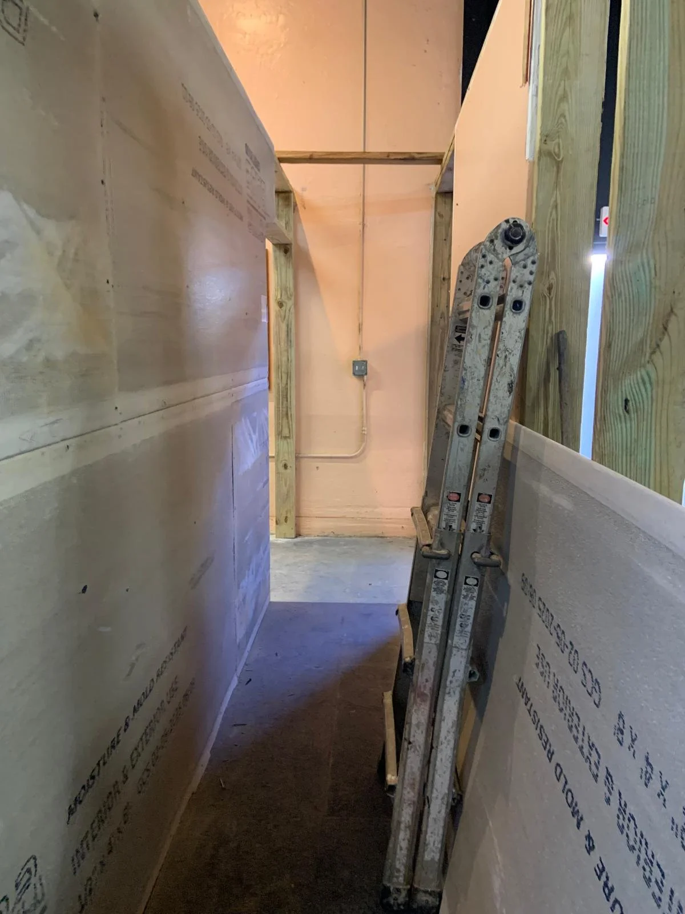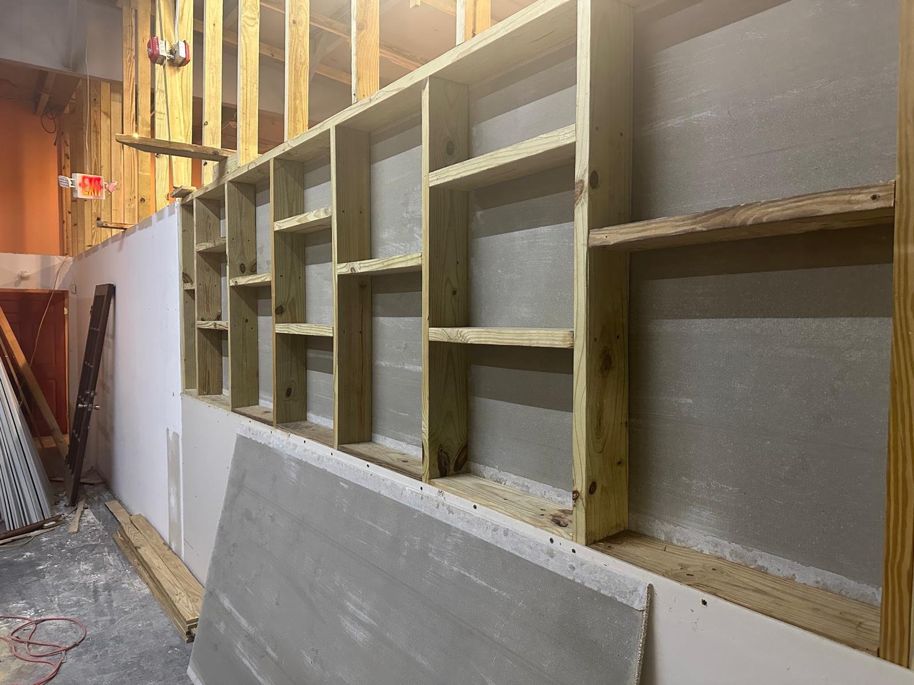Gutting the Black Box (2)
I just want to start this blog post with a bit of history to orient us.
Back in 2016, we did a series of behind-the-scenes vlogs about pulling Shakespeare in Paradise together, and one of them—my favourite episode—was all about the Black Box. You can watch it below (it’s 12 minutes long, mind, so plan carefully).
Ringplay on Stage Black Box episode
Regular patrons will spot that this video was made before we added the permanent seating risers. Until 2017, the Black Box was, as indicated here, a flexible seating space. But that changed. Sight lines for the proscenium set-up—which was, as Philip mentioned, the most common arrangement—were challenging, so we decided to build in the risers as a result. The last play to be done in the Black Box in the original configuration, using a thrust stage, was my play Small Axe … and it’s possible that the first play to be done with the risers may have been another of my plays, Powercut.
Anyhow, that’s where we’ve come from. Here’s where we’re going. The video above walks you through the space and gives viewers an idea of what each space was like, and the experience of acting and producing in the theatre—why it’s so beloved of our whole community. But time keeps flowing like a river, and things change.
Our goal of wanting to accommodate our audiences more comfortably meant that we had to extend the auditorium by about 6 feet. This, not unreasonably, impacts the rest of the theatre. It means that we’ve had to reduce both backstage space and foyer space by about that much.
Trust me, this was not easy for me! (Just like changing the layout of the theatre from a flexible space to a fixed space wasn’t either, but that’s a story for another day). Philip and I have the kind of relationship that could charitably be described as a give and take, or … not so charitably perhaps … a reasoning, a push and pull. Let me say right now that he’s usually right. Not always, mind you, but I have had to become adept in changing my position.
When he said we had to reclaim 6 feet from the rest of the space it gave me pause. I thought about the foyer: would it be cramped? I thought about the backstage and about how the cast might access the theatre. Would that go away? And then I thought about how we were going to get stuff in and out of the theatre, given that the doors to the space originally opened into a passageway and were now going to open onto a wall.
The first two questions, it turns out, were not really major concerns, and I trust that the way this blog develops will show you why. The backstage is an easier explanation: what we lost by pushing the theatre back was gained because we replaced all the wooden walls with Durock. This meant that we were getting rid of all the braces, and this meant that we were reclaiming about 7 feet of unusable space in the backstage prop room. The other part of this equation is that we are going to build what I call a prop cage for the backstage, a place where we can secure set pieces and props. Finally, we decided to provide even more seating and storage space by placing Durock on only one side of the wooden frames, and leaving the other side open and equipped with shelving. And we were going to build in seating along that wall, so that we could kill a number of birds with the same stone.
The extension of the seating and the adding of another tier of platforms had another bonus on the backstage side of the equation: it opened up some very useful and accessible storage space, where we are currently placing all our fold-away chairs, our boxes and stools, and the steps actors will use if they ever need to access the auditorium from the back of the audience. Most plays don’t use that back entrance, but when we do, it has a real impact, so we didn’t get rid of it. We just configured it a little differently, and we will have a set of steps available to climb up to it.
The foyer, though, was a different matter. The space was being taken from there. But Philip quickly solved that problem by moving the theatre entrance. Patrons who are familiar will recall that the theatre entrance was on the right-hand side of the foyer: you walked along the passage from the front entrance and the entrance was straight ahead of you. What we didn’t realize is that this made the entire interior wall unusable for patrons as a gathering space. By moving the theatre entrance to the left, right next to the exterior wall, Philip did two things: he suddenly gave patrons a whole corner in which they could gather, increased the amount of seating we could build in, and shortened the access to the theatre.
But the question of how we would get big pieces of furniture and equipment into the Black Box remained. The solution came in the decision to create diagonal walls at the back of the theatre space. This means that large pieces of equipment can be easily brought into the space through the doors. You can see what I mean in this image.
In our gallery, I’m going to share some images that shows how we gutted and rebuilt what was there. Remember, we’re not finished yet!! But you can see some of the changes taking place.
