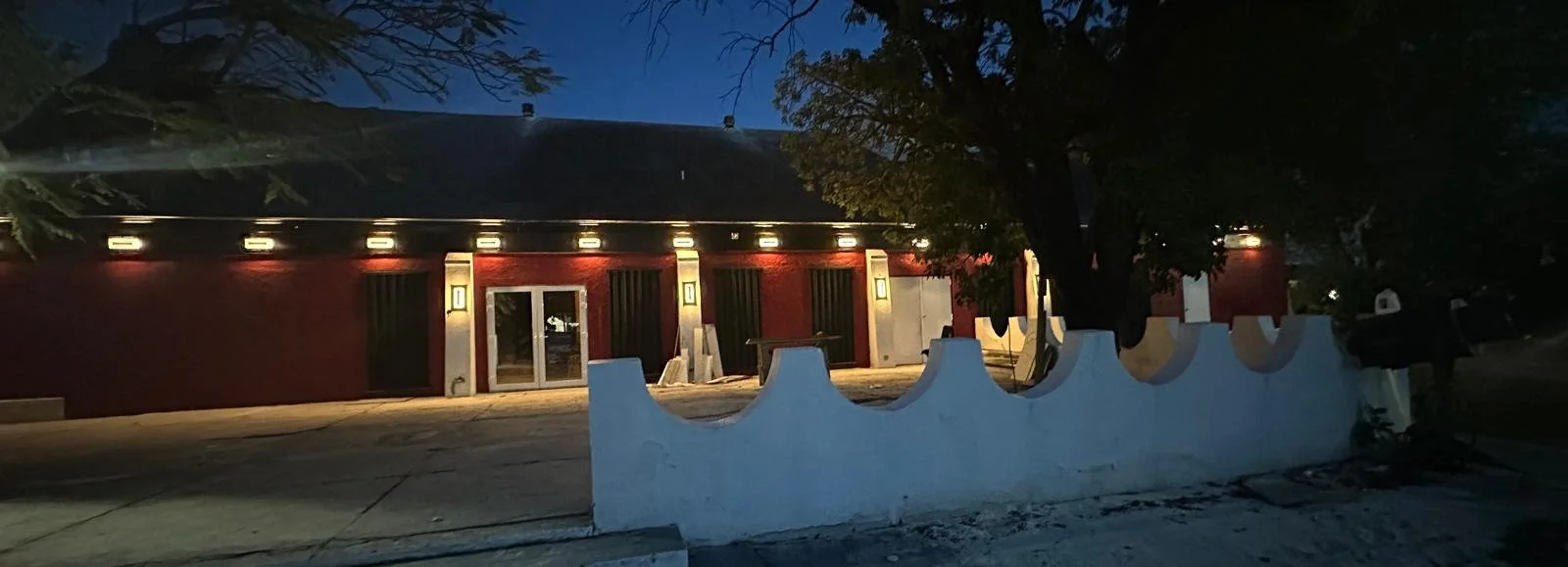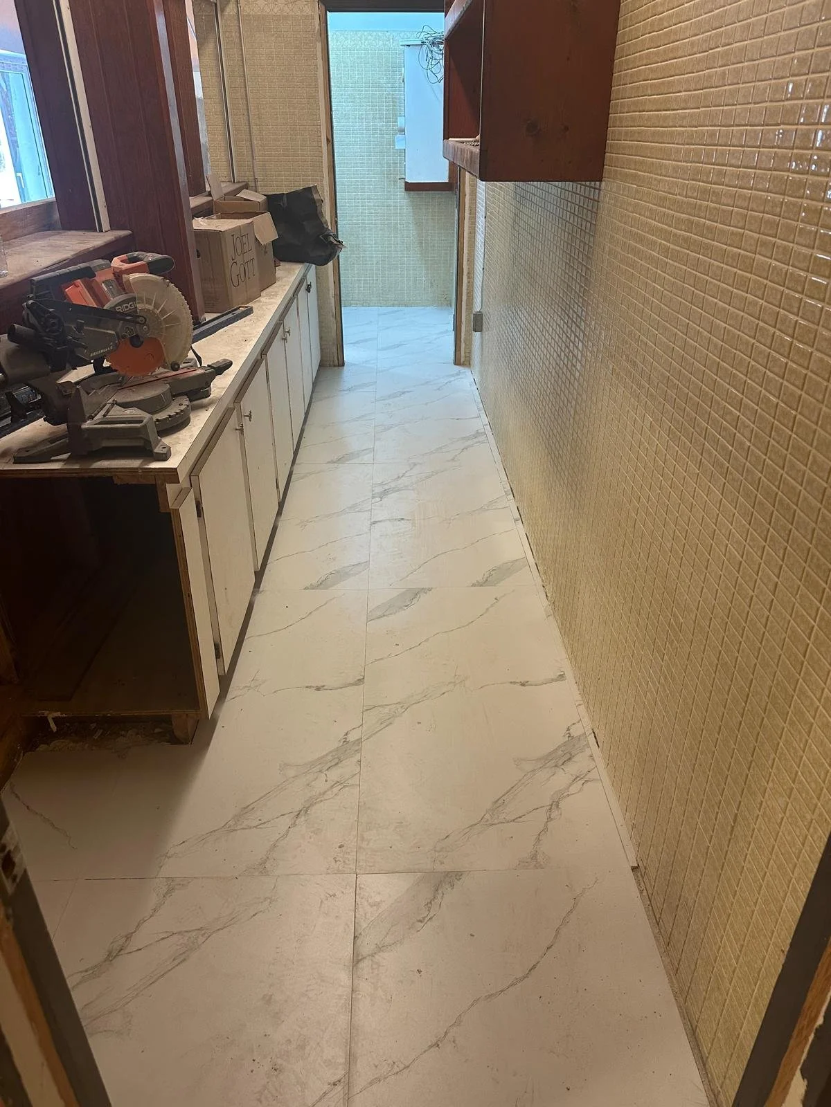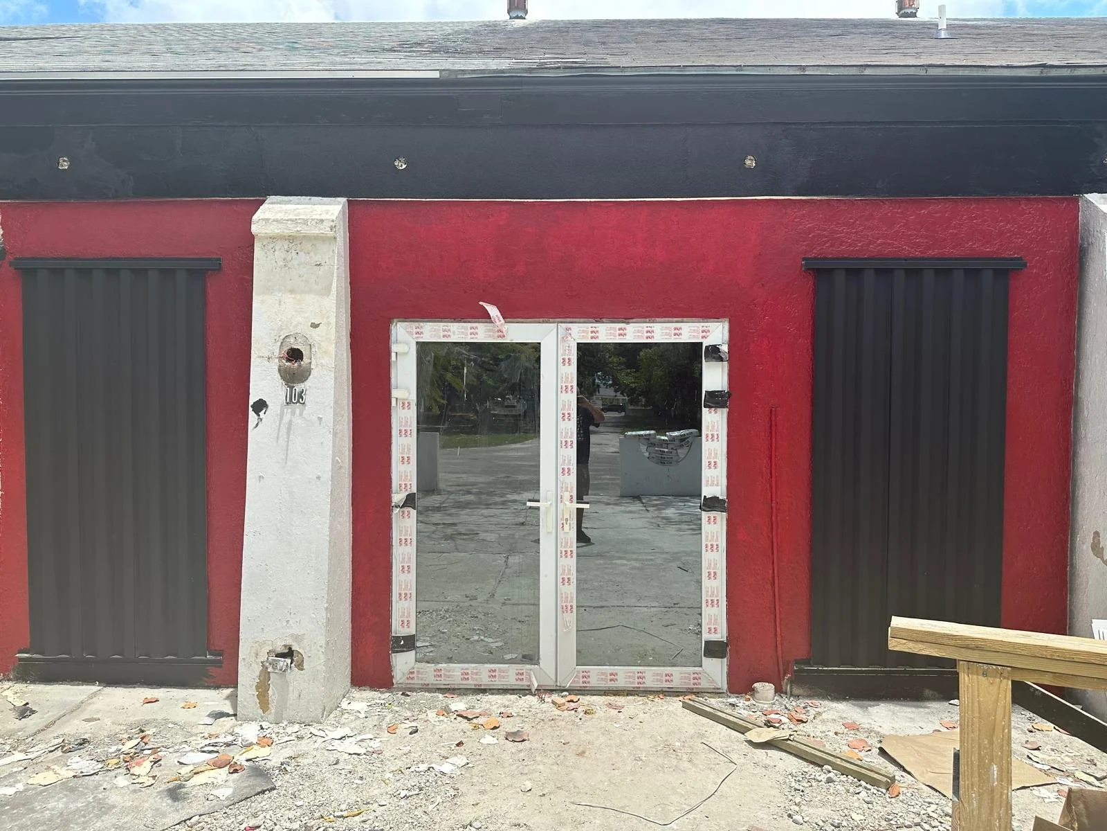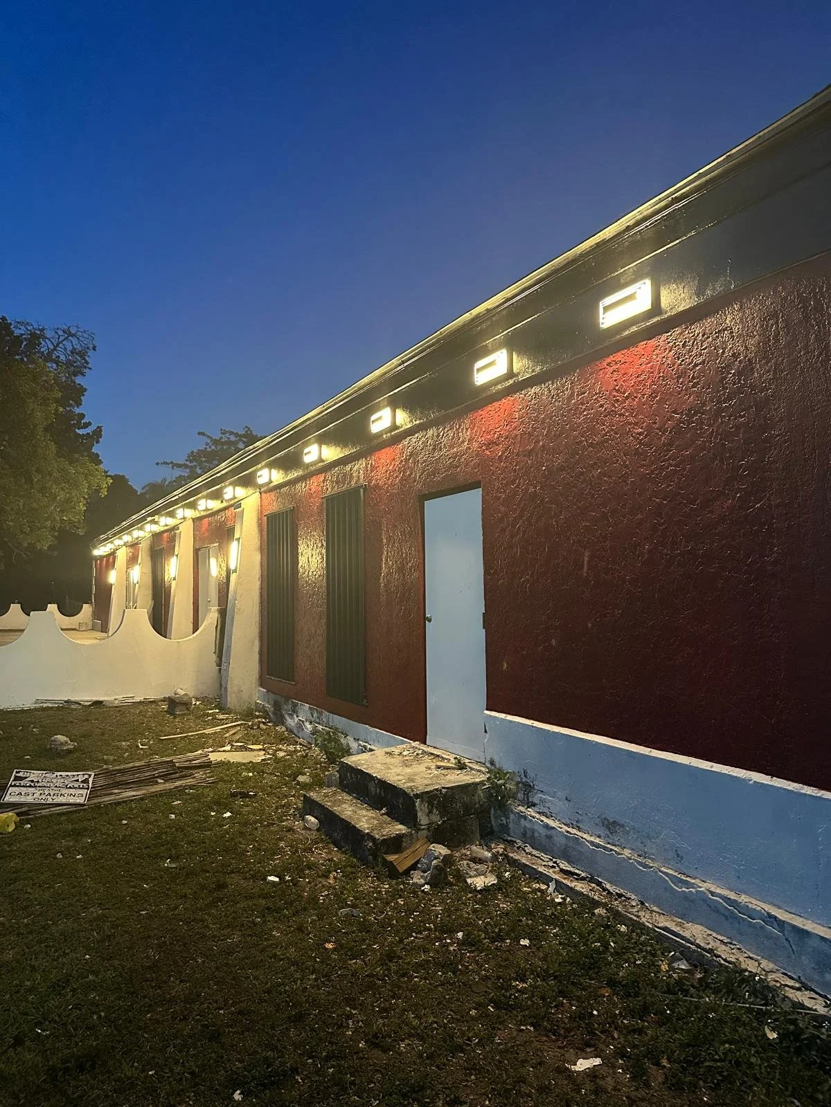Working on the WVS - Part the second
So the roof saga was an unexpected element in our planned renovation of the WVS, which focussed on the bathrooms and the foyer. One of the things we knew we were going to have to do was to deal with the front windows of the theatre, and also of the front doors. The main door, a double metal fire door, had seen better days, while not all of the windows were necessary. They are all permanently closed and permanently shuttered—the theatre has been ready for hurricanes for years, we could say. But there were structural challenges around the doors and the windows of the foyers and we knew we would have to deal with that.
As everybody knows who embarks on renovations of any kind, once you start in one place, it’s addictive. Really, what it is is that as you renew one area, the remainder looks even shabbier than before, and if you’re not careful, your job is growing. But—let me say it once again—we are working with a prince of a contractor, and Brian is giving us the best job possible while he also is as reasonable as possible, and time after time he comes back to us and says “I think I overquoted here … why don’t we do this as well?”
(Let me just say here: I think Brian might just be working with us. I think he is making his own contribution to our theatre. But if it makes us all happy? THANK YOU MR RECKLEY.)
Our new look—coming to you in 2026
One of the things we have to reckon with—and it hurts my heart to say this—is the challenge of the trees. The Dundas is a green space in the centre of Palmdale, and we love it like that. At the same time, not all the trees are well. They are healthy, but there is a lot of stuff going at their cores that we don’t notice because of the lushness of the leaves. For instance, a lot of the ancient royal palms have had issues, and several have had to be removed: in one instance, the trunk had been hollowed out by bees, which were industriously producing honey inside. Turns out those bees didn’t all go when they were relocated; some of them moved to another tree on the premises. And then there are the termites’ nests, which aren’t just in the building but are also showing up in some of the seagrape and poinciana trees. Can’t have them too close to the building.
And then there’s the issue of the cesspit. Which is located right under the front patio.
Now this has several implications.
The first one is that it means that ten years or so ago, we had to do some structural work to the patio. There was subsidence and we needed to make sure that no one would, ahem, fall through the patio … that would not do at all.
The second is that we have been thinking about expanding our foyer, enclosing some of the patio so that we can have a little more space in the foyer and especially around the bar. But that would, again, require some structural work to be done to make sure that, well, no one falls through.
The third is that the reason for the health of the trees on the patio and the reason trees kept growing in the walls and on the roof of the WVS is that their roots have happily all found their way to the cesspit. Those trees are nourished.
We have to get replace those trees. We have removed the ones from the roof and the walls now, but we have to make sure that they don’t grow back. And we have to make the patio safe for pedestrians, which it isn’t now, thanks to the roots and the cesspit and the generally fifty-year-old, uneven concrete surface.
So when Brian identified another area where he decided he’d overquoted on a job, he said, “I’ve been thinking about this patio. What if we just moved the cesspit and repaired the patio?” And he gave us a quote for that job, which, if it comes in on budget, is the kind of offer you just can’t refuse.
So: long story short.
We are re-doing the foyer. It’s mostly cosmetic right now, because the patio project is outside our scope of work and we have to wait to see what the AC replacement comes in at before we can pull the trigger on it, but the foyer is still getting a facelift. This facelift includes:
Retiling the floor with the tiles we have in the bathroom (they are lovely and the foyer will be more sparkly and jazzy as a result
Retiling the ceiling — getting rid of the old stained ceiling tiles and putting in something classier
Refinishing the front of the bar
Repainting the walls (of course)
Replacing the old metal door with a new hurricane glass door
Changing the strip lighting to recessed lighting all over the ceiling
There is also talk of carpets on the way into the theatre proper
Oh, and, we have revamped the front aspect of the theatre. We’ve redesigned the colours: they are now deep red, black, and white. With fancy lighting. That’s already been done. We will have to extend the paint job all round the WVS eventually, but for now, the public can get a taste of where we’re going and what it’ll look like when we get there.









